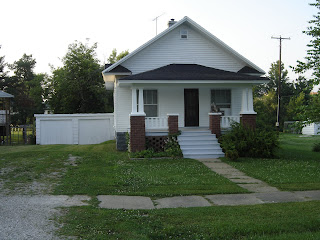we signed a contract last night and paid our escrow--next step is appraisal (hopefully approval) & then closing...we hope to be moving within the next 4 weeks!




the new nursery floor going down. you can see the old floor that is hard wood but is painted brown...we may refinish it someday but not right now. the blue stuff is the safety padding & insulation & then there's the light wood flooring!


a finished corner--the red things are spacers that keep the floor from being right up against the wall so the trim fits right.

the downstairs potty room--you have to go through the nursery to get to it (but everyone always wants to see the nursery anyways, right?)!

the new flooring in the bathroom--the gray colors pull the walls together and make the blue countertop not look so blue (we're not replacing it--it's actually pretty new, just blue!)

my freshly painted WHITE kitchen--a little boring now but will come alive with the americana theme i have.

the other countertop/dishwasher in the kitchen--every one of those shelves used to be a different color (turquoise, burgandy, navy)

dining room windows--i just love this woodwork!

okay, don't look at the junk, look at the posts & the woodwork--view from the dining room looking into the living room.
office downstairs--beside the living room

the flooring in the office...stars are a little interesting but give the floor its own unique personality.

the stairs go up from the office--we'd love to be rid of the blue carpet but probably have to wait till next year...this blue was the color that was in the nursery (bleck!)--at least we got it out of there so our baby doesn't have nightmares!

part of mike & i's huge loft bedroom...i haven't had a room this big since i lived in the old farmhouse when i was a kid

another view of our bedroom...we'd also love to replace this carpet but next year, hopefully!

mike & i's walk in closet--he's going to put some 'real' shelves on that wall.

our upstairs commode--what a cute little privacy wall!

rest of the upstairs bathroom--it's pretty big. has a jacuzzi tub/shower & big space for shelves!!



7 comments:
love it! love it!! can;t wait for an official tour!!! : ) congrats!! i don't think you'll be sorry! it looks really nice!!!!
Looks great! I am sure you can't wait to get moved in.Then start concentrating on getting the nursery set up. Congrats!
It looks great, so cute. Based on your previous discrption I wasn't expecting it to look so nice. I think you were hard on the old place, it looks great. I'm jealous of that jacuzzi tub. You'll be loving that after you have the baby.
Love Ya!!
Corin
Congrats on your first house. It looks very cute. I would love to have a front porch like that.
thanks for all the positives...we get more excited everyday & can't wait to move. you're right bree, all i think about is setting up the nursery. i could care less where all the rest of my furniture goes...i just keep thinking 'crib here, changing table there, dresser...'
that kitchen looks so much better!!!! looks like fun.
Jenn-
Your house is lovely!!!! Don't worry about the white kitchen being "boring". I have the white cabinets and sink, and beige walls, with marble looking counter tops. I love the white, it gives it the "clean" feeling every time I walk in there!! Keep the pictures coming!!!
Post a Comment